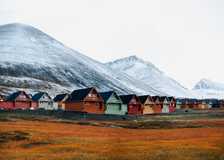Svalbard / Global
Cold feat
Building in an environment where temperatures drop to minus 30C is no easy thing. But in Svalbard, where the unique developments vary from the tent-like science centre to the charming multicoloured ‘spisshus’ houses, architects embrace the challenge.
It’s forbidden to be buried in Svalbard – your corpse would freeze instead of decaying. It’s also illegal to leave its biggest settlement of Longyearbyen without a rifle (that’s the polar bears).
These factors indicate that this isn’t the most sensible place to live. Yet a mix of 2,700 residents, science researchers and tourism workers populate this chilly place, located almost two hours beyond the mainland of northern Norway. In the winter, temperatures plummet to minus 30c and the sun disappears for four months. In the summer, the sun shines all night. Life goes on though and a canny troupe of architects and engineers have become experts in designing civic buildings and homes that are braced for these challenges.
“I’m quite fascinated by the extreme factors of the place. It gives you architectural possibilities,” says Håkon Vigsnæs, a founding partner of Oslo-based practice Jarmund/Vigsnæs (jva). “The resistance of the place gives you new possibilities of making relevant architecture with a new look that’s related to the ground,” he says.
jva was responsible for two of the larger civic buildings in Longyearbyen – and certainly the dinky town’s most impressive. The first was built in 1998 – an angled glass and zinc building for the governor of Svalbard’s administration – and a second commission soon followed for an extension to the University Centre in Svalbard. The practice, established in 1996, has long been known for its emotive architectural responses to nature. For this one, the unique natural surroundings demanded a unique design approach.
“The ‘tent’ is the best construction because of the constant danger of very fine snow getting in,” says Vigsnæs, who designed the copper-wrapped science centre so that its exterior walls and roof merge into one protective whole. “It’s better to wrap it all up – like a tent.” The shape of the imposing building, close to the Longyearbyen waterfront, encourages snow to gust aroundit rather than collect in one area or sit on the roof for six months at a time; the weight of snow in deep winter is equal to two layers of parked cars sitting on top of a building.
“We had to be sure that the snow wouldn’t pile up anywhere. If it did, we would make envelopes of closed air next to the ground, which would heat it up,” says Vigsnæs, who used special digital programmes to predict where snow would settle.
Keeping the ground ice-cold is the name of the game in these parts. The layer of permafrost – frozen soil essentially – goes as deep as approximately 400 metres below ground. If the permafrost thaws, foundations get wobbly and buildings are inclined to collapse. And there are plenty of people keen on making sure that doesn’t happen.
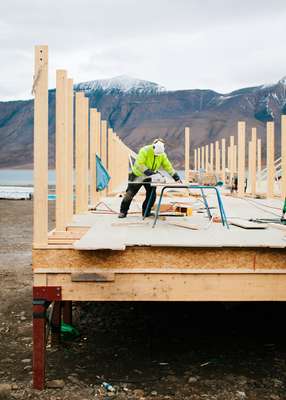
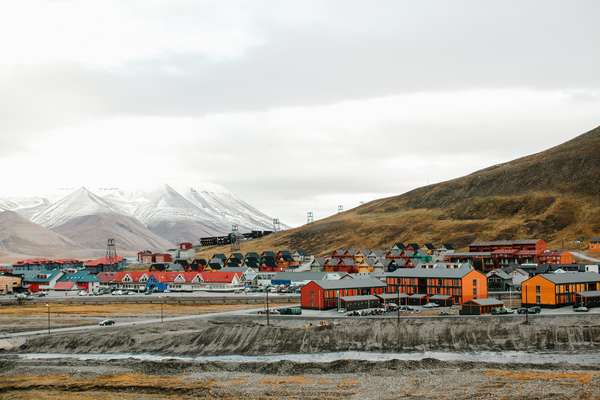
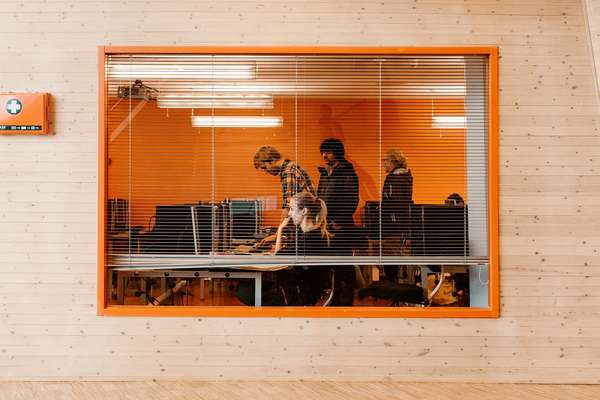
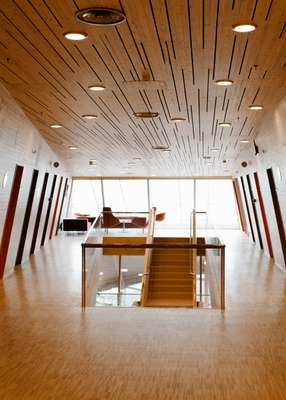
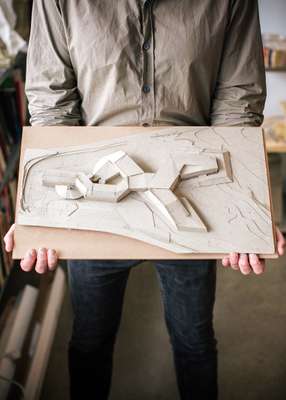
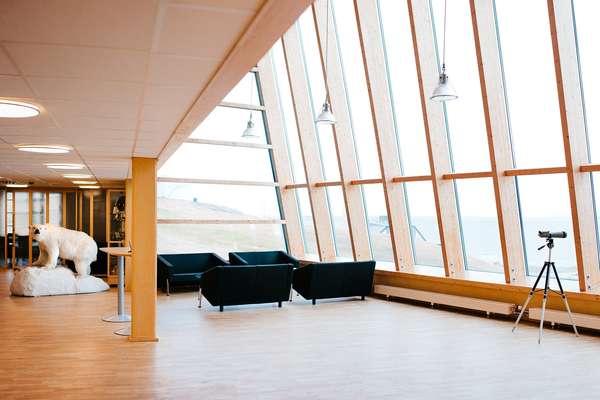
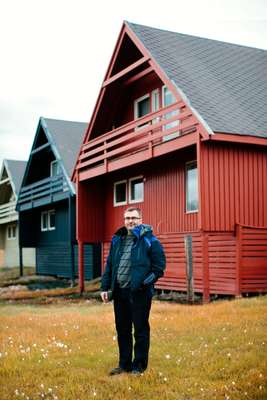
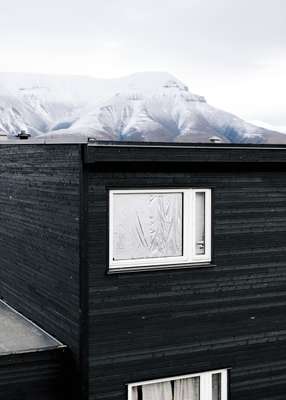
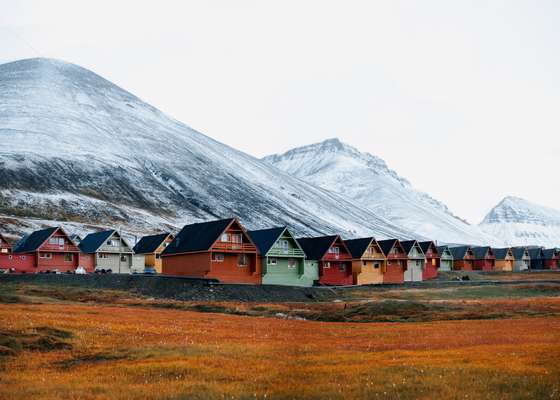
Multiconsult is a Norwegian engineering company with a small outpost in Longyearbyen. Petter Skattum heads up the office and is an expert on permafrost. “This is just frozen ground, until it gets deep enough to feel the heat of the centre [of the Earth],” he says. “Every year, the top layer thaws and makes it complicated. The climate change will increase the depth [of thawed permafrost]. That will be interesting,” he says.
So that they don’t warm up the permafrost underneath, almost all buildings in Longyearbyen are raised roughly 1.5 metres off the ground by stilts that extend underground up to 12 metres deep. They’re traditionally made of wood; steel would act as a corridor beaming chill from the frozen ground right into the building. Stilts are also used to support the pipes that carry the heated water from the power plant into radiators across town.
Choosing building materials is an expert’s game in the Arctic. jva used zinc for the exterior of its first project in Longyearbyen, which proved tricky to keep malleable in the cold weather. Tents would be erected for builders to work in, kept warm for the zinc’s benefit. “And they blew away all the time,” recalls Vigsnæs. For jva’s second commission, the architects tried a different tact. “Copper is strange in the way that the material itself gets softer the colder it is, so we could extend the building season by months.”
The copper science centre hugs the landscape, creating a cosy space for the 500 or so students based there, studying everything from marine biology to geophysics (science is the third biggest industry in Svalbard, after coal and tourism). Obviously, open-air Ivy League-style quads and cloisters are a no-no in Svalbard so jva used clever tactics to create an indoor campus, with internal windows and open space between laboratories and hallways.
In fact, there are more windows on the inside than the outside. “In winter, it doesn’t really help you to have a large window and in summer there is too much light because the sun shines all night,” says Vigsnæs. Wood panelling creates a warm, intimate environment inside the centre, while jva was inspired by corridors in the local coal mines for the science centre’s irregularly angled walls.
Of course, it’s a miracle buildings in Svalbard are built at all. The construction calendar is so limited. When monocle visits, two contractors from local building firm Sandmo & Svenkerud are tinkering away with hammers and nails in the bitter easterly wind that’s blowing down the fjord. They’re working on foundations for new student housing next to the shore, though not for much longer; construction will soon halt for the winter (the science centre was constructed over the course of almost three years). The lack of resources up here, paired with the climate, adds further complications.
“Even in the late 1990s it was still a bit Wild West up there,” Vigsnæs says. “We had one shipload of insulation that got lost for weeks and no one knew where it was. In the end we found out that the whole crew were drunk in Ireland and had harboured there for a couple of weeks.”
It’s clear why prefab housing is so popular. The history of quick-fix building solutions here stretches back to Longyearbyen’s position as a coal-mining town. For years, local mining company Store Norske ran the show here, managing the whole community including the hospital, school and shops. The company housed most of its workers in buildings shipped in from the mainland. One of its current tenants is Store Norske property manager Per Christian Frøislie. He has lived in Longyearbyen for 11 years in a red spisshus (the pitched roofed houses the town is known for) with his wife and son. His house was put up in the 1970s, fabricated on the mainland by construction company Moelven Bruk.
“Even though they’re not in a very good condition anymore, I love them,” says Frøislie. Like all residences in Longyearbyen, wooden interiors are standard, as is a fairly extensive storage area next to the front door. It’s here where obligatory full-body snowsuits and substantial boots are stowed.
These spisshus houses have helped create a visual identity for the Longyearbyen town centre thanks to Grete Smedal, a professor of art and design in Bergen. In the early 1980s she worked with Store Norske, helping implement a colour plan that would unify the increasing number of buildings. Smedal took her design cue from the colours found naturally in the landscape. It’s admittedly rather bleak in Longyearbyen but the closer you look the more kaleidoscopic the natural elements appear.
“For work like that you think, shall I hide the built things or shall I emphasise them? Do you try and mimic nature in some way or go and do it in a real contrast?” Smedal plumped for the latter. To this day, the 38 spisshus houses are divvied up into seven colours ranging from peppermint green to maple-leaf red.
The charm of the multicoloured terraces in Longyearbyen belies the large-scale construction that Svalbard looks set to face as it becomes a crucial strategic point in the warming Arctic. Earlier this year, €26.7m was set aside by the Norwegian government for the development of a new harbour in Longyearbyen, as the town vies to become a search-and-rescue centre as trade routes open up. Store Norske is building a 2km road over a glacier to reach coal that’s inconveniently located on the other side of it. And then of course there is the eerie and grand Global Seed Vault (see box).
Svalbard’s big developments have prompted a real sense of change up here and plenty of people are waiting in the wings for when that happens. The Oslo architecture practice lpo Arkitekter opened a studio in Longyearbyen three years ago and they have become experts in how to build in the cold. Run by Arvid Rønsen Ruud and Ingvild Sæbu Vatn, the studio has grand plans for Svalbard.
“The Norwegian government has a focus on the area and we want to be there when it happens,” says Ruud, in the lpo studio near the shore. What’s ‘it’? “We don’t know yet, but people here think this could be a logistics hub for gas plants, ship traffic, minerals,” Vatn says.
During monocle’s visit, they are working on a planning project for 100 new homes in the east of Longyearbyen and a new brewery/bakery. “As the ice pulls back, there are new areas to exploit. We are the only architecture firm, but there are many big consultant firms who have people waiting here,” says Vatn. lpo, hand in hand with the other experts now located in Svalbard, is ready to turn this once-unfriendly outpost into a liveable civilisation. “It’s an explored area, but not exploited.”
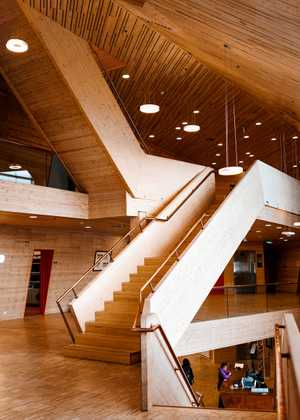
A brief history
Svalbard is an archipelago situated between 74 and 81 degrees north. Nearer to the North Pole than it is to Oslo, Svalbard covers approximately 61,000 sq km (that’s almost 18,000 sq km larger than Denmark). The unforgiving terrain was essentially common ground until coal was found there in the early 20th century and the Svalbard Treaty was established giving sovereignty to Norway in 1920.
There are four settlements on Svalbard: Longyearbyen is the largest, located on the relatively temperate west coast of Spitsbergen, Svalbard’s largest island. Once the home of polar bears and the odd trapper, more and more people are attracted to Svalbard for mining, science research and tourism. But polar bears still outnumber humans: around 3,000 roam the islands.
Home comforts
Windows
The best windows for keeping a house warm have a split frame and three layers of isolated glass.
Insulation
Rockwool or other types of mineral wool are most commonly used.
Pipes
The oldest solution is to build wooden structures lifted from the ground and put pipes in them, covered with insulation so the heat from the pipes won’t melt the ground underneath.
Exteriors
The climate in the Arctic is dry and cold. Wood is usually used for exteriors, which won’t rot if the house is lifted up off the ground.
Design
Pretty gables or overhangs are best avoided up here. The wind is strong and comes in all directions, meaning your roof could blow off. Covered porches or wardrobes for snow suits and skis are essential.
Orientation
If your bedroom faces north, sleeping won’t be much fun during summer when the sun shines on your pillow all night. Many residents like having outside space facing north-west to enjoy the midnight sun.
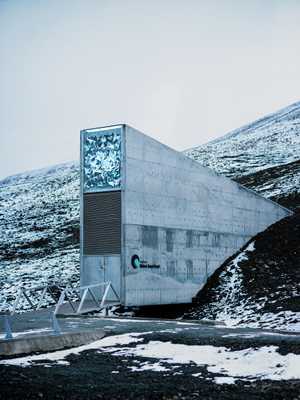
Ready for doomsday
Although Svalbard’s climate is unwelcoming to most things (trees, for example), the Global Seed Vault was positioned here precisely because of the chill and the minimal threat of tectonic activity.
The so-called Doomsday Vault was built under a mountain a few minutes from Longyearbyen in 2008, designed to store around 3 million types of seed in case the world goes up in smoke.
Fashioned to last as long as possible, it’s a huge, subterranean warehouse with metre-thick reinforced concrete walls. And yet, with characteristically Norwegian modesty, this gargantuan project is marked quite subtly by its entrance – a cantilevered concrete porch crowned with a light installation. Inside, a 125-metre tunnel leads to three store rooms.

